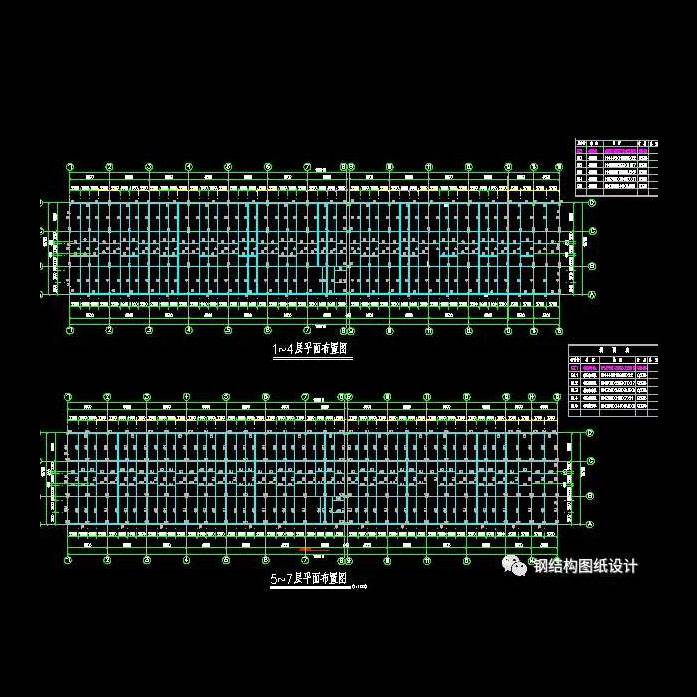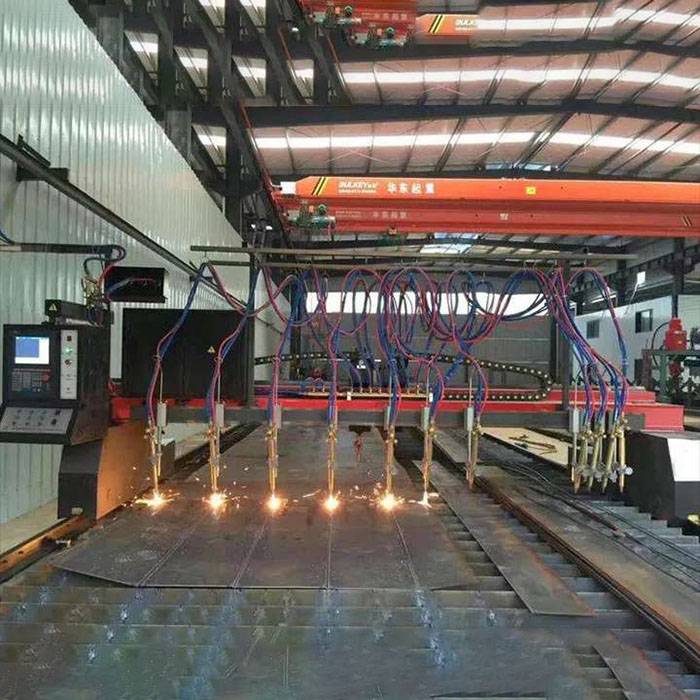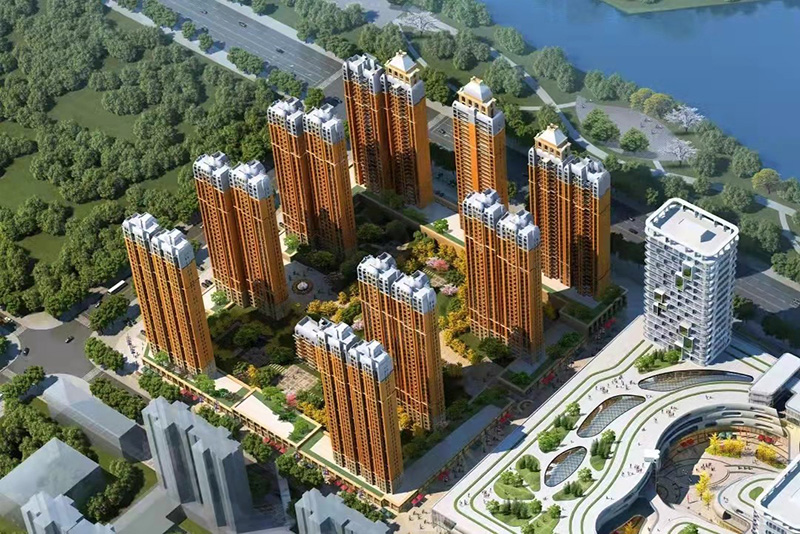Manufactur standard Concrete Shear Wall Design Example - Human Resources And Design Classification – Zhenyuan
Manufactur standard Concrete Shear Wall Design Example - Human Resources And Design Classification – Zhenyuan Detail:
Introduction
Technical strength of the company: The company has 7 designers, 3 structural designers, 2 architectural designers, and 1 water and electricity designer, three of whom have worked in the design institute for more than 3 years. In the corresponding professional industry, the minimum working life of designers is five years, and the maximum working life has reached 13 years.
The design of steel structure drawings includes: (office buildings, hotels, guesthouses) and other frames, industrial plants, cold storage, home villas, 4S shops, grid and plot planning and other architectural forms.
Strict design: Relevant professionals shall strictly implement the corresponding load specifications. The development of science and technology requires designers to be skilled in software operation procedures and implement relevant specifications.
Relevant design software: CAD aided design software, PKPM, 3D3S, MST, TSSD, etc. are conventional structural design software, modeling, load specification, stress mold adjustment, drawing, etc.
Advantages of steel structure: earthquake resistance + construction period + technology, which alone has become the only choice for many owners.
Architecture, structure, curtain wall, water and electricity, fire fighting and effect drawings are all included in the company’s design. Over the past 8 years, the design area of drawings of various structural forms has reached 1.08 million m2. In the 4 years since the establishment of the company, the construction and semi-construction area of steel structure projects has exceeded 530,000 m2.
Design Specification: Unified Standard Reliability Design of Building Structures (GB 50068-2018)
Load Code for Design of Building Structures (GB 50009-2012)
Code for Seismic Design of Buildings (GB 50011-2010) (2016 Version)
Standard for Design of Steel Structures (GB50017-2017)
Profiled Steel Sheet for Building (GB/T12755-2008)
Detail of Node Structure of Steel Structures for Multiple High-rise Civil Buildings (16G519)
Technical Specification for High Strength Bolt Connection of Steel Structures (JGJ82-2011)
Code for Welding of Steel Structures (GB50661-2011)
Specification for Constructional Quality Acceptance of Steel Tower and Mast Structures (GB 50205-2001)
Standard for Building Structure Drawing (GB/T50105-2010)
Code for Fire Protection Design of Building (GB50016-2014), Regulation of Application Technology of Fire Resistive Coating for Steel Structure (CECS24: 90)
All drawings are partially displayed and can be translated into the corresponding languages according to Party A’s requirements, mainly in English, which can be translated into English or Chinese-English.
During the COVID-19 epidemic, it is only engaged in project drawing communication and design.
Product detail pictures:

Related Product Guide:
"Quality initial, Honesty as base, Sincere support and mutual profit" is our idea, so as to build repeatedly and pursue the excellence for Manufactur standard Concrete Shear Wall Design Example - Human Resources And Design Classification – Zhenyuan, The product will supply to all over the world, such as: Birmingham, Jamaica, Madagascar, We've got sufficient experience in producing products according to samples or drawings. We warmly welcome customers from home and abroad to visit our company, and to cooperate with us for a splendid future together.
We have been cooperated with this company for many years, the company always ensure timely delivery ,good quality and correct number, we are good partners.




